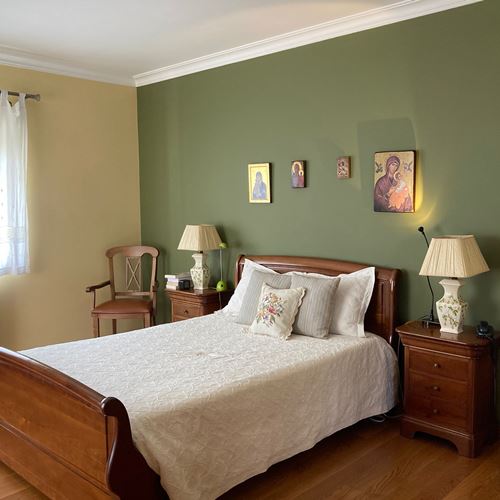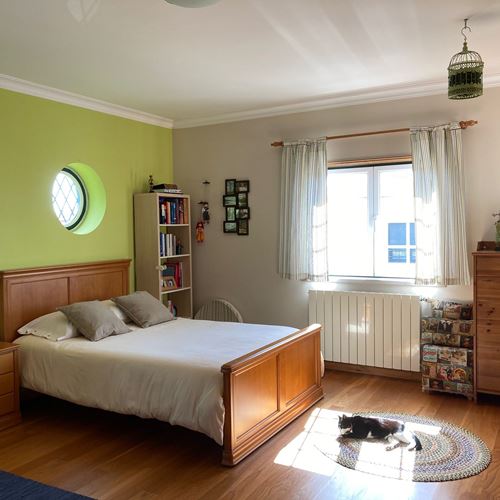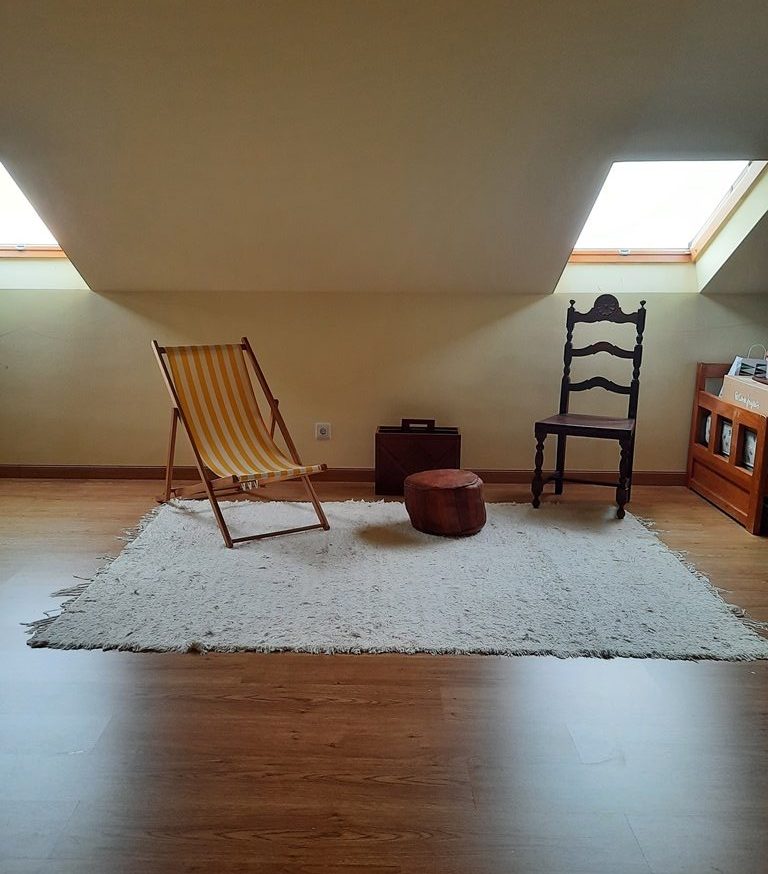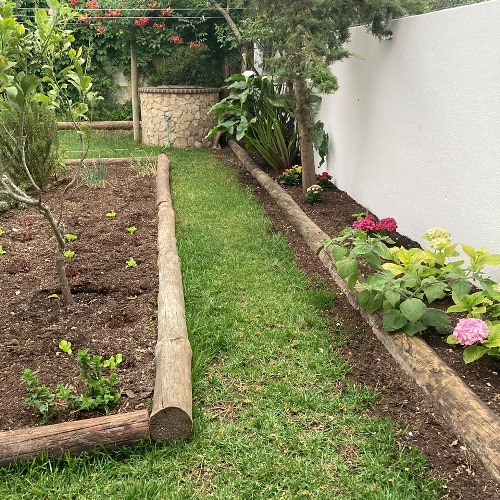Ground Floor
140m2 with living room and terrace with barbecue



Living Room & Hall
Living Room with 45,4 m2
Large windows to the garden
Fireplace with heat recovery
Crown Moldings in plaster
Red ceramic tile floor
Central heating radiators and central vacuum outlet
Pantry in the hall with shelves
Kitchen & Dining Room
Kitchen with 12, 95m2
New gas stove and hob
Built-in refrigerator and dishwasher
Solid oakvwood cabinets
Masonry chimney with smokehouse
Hand painted tiles
Countertops and island table with limestone marble tops
Solid wood ceiling beams
Windows to the garden
Sliding doors for the dining room (open space)
Dining room with 15,15m2
Built-in wardrobe in solid oak wood
Double doors to the living room and wide door to the hallway
Acess to the terrace and barbecue and the laundry room
Central vacuum socket
Central heating radiators






Office Room
Bedroom/Office with 14,8 m2
Two windows
Central heating radiator and central vacuum
Bathroom with 5,85 m2
An independent washbasin at the entrance
Complete bathroom (shower, toilet, bidet and washbasin)
Central radiator heating
Window to the garden
Laundry room with 9m2
Washing machine and dryer
Tank with hot and cold water
Hand painted tiles
Garage acess
A window to the terrace
Central heating radiator
1º floor
140m2 oak flooring, with insulation
Suite
Suite with 23m2
Window to the garden
Glass door for small balcony
Central heating radiator
Closet with 6,3m2
Oak cabinets
Window
Suite bathroom with 7,2m2
Lioz marble floor and walls
Hot tub
Countertopwith two sinks in solid oak wood
Roca taps
Two towel warmers
Window to the garden






Bedrooms
Room with 23,4 m2
Built-in wardrobe, lined inside
Two windows to the garden
A door to the balcony
A fixed round oculus window
Two central heating radiators
A central vacuum outlet
Guest Room with 14,35m2
Two oak wardrobes, lined with oak veneer and drawers
A central heating radiator
Windows to the garden
Library
Library/Office with 14,1 m2
All walls covered with shelves
Two glass doors leading to the balcony
Glass door leading to the hallway
A central heating radiator
Bathroom with 7,3 m2
Corner oval bathtub
Bench with lacquered cabinet and lioz marble top
Hand painted ceramic tiles from Sintra
A centrally heated towel rail
Window to the garden



Attic
Oak wood acess staircase
Attic with around 45 m2
Floating wooden floor
Smoothed and painted engineered mass ceiling
Two velux windows
A central vacuum outlet
Two central heating outlets for connecting radiators
Hot and cold water and sewage points for bathroom construction






Outdoor Barbecue
Covered with approximately 6,5 m2
Countertop with washbasin in solid lioz marble stone
Gas installation
Hot and cold water installation
Garage & Garden
126 m2 of useful area (5 cars)
Tiled floor
Gym potential
Cement plaster walls
Engineered coffered mass ceiling
Ventilation and lighting windows
Water drains
Two central vacuum outlets
Washbasin
Freezer
Fridge
Garden with water well with engine
Automatic watering
Small vegetable garden in the center of the grass
Storage room
Lawn mower
Light with timer
Dog kennel


